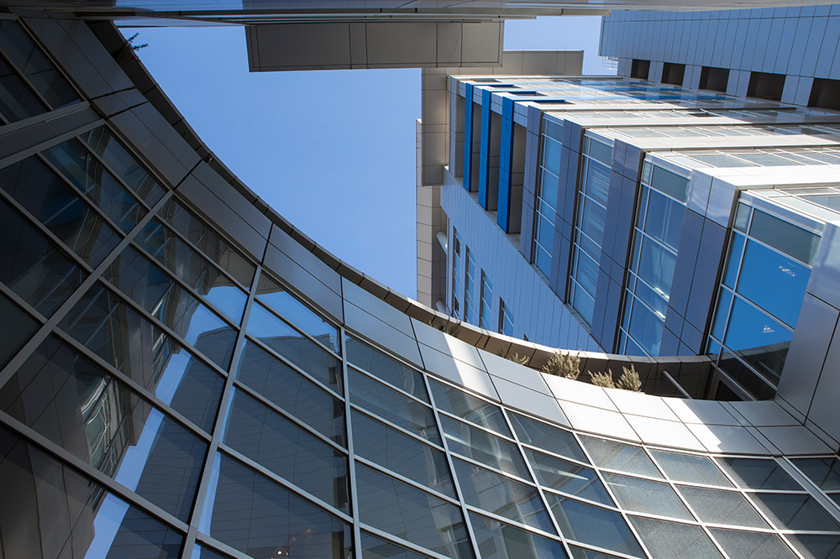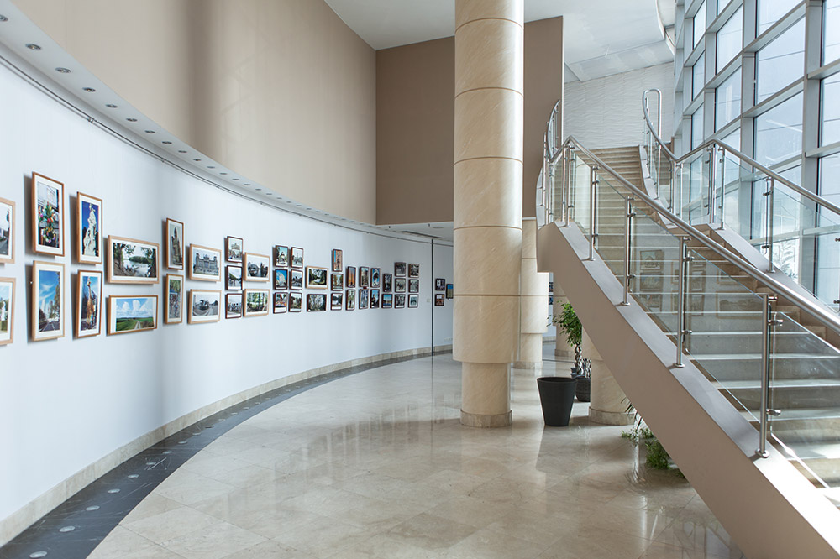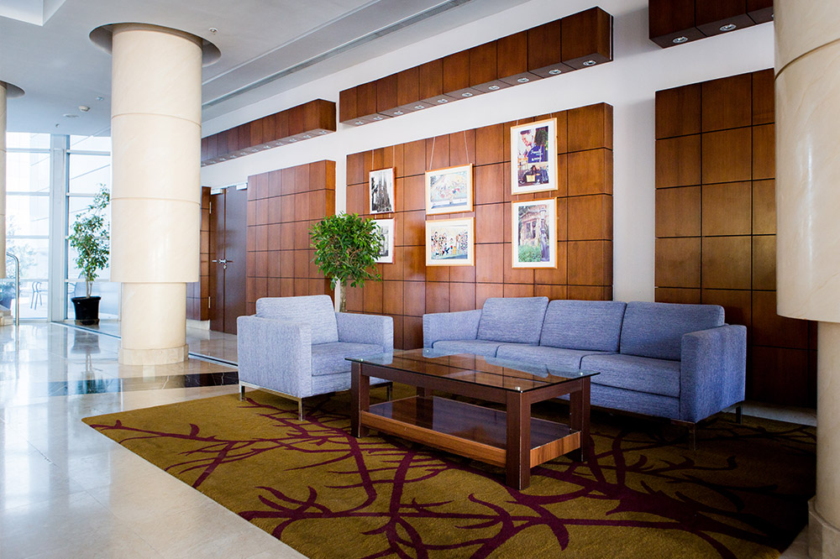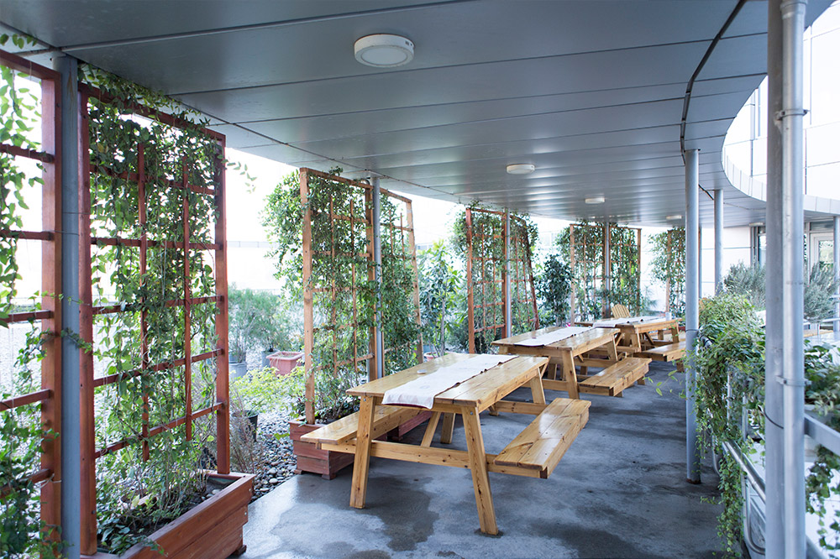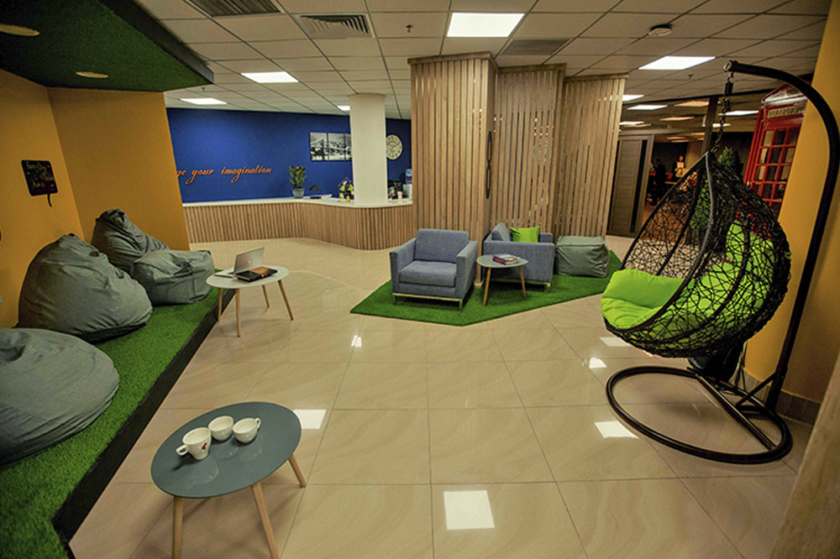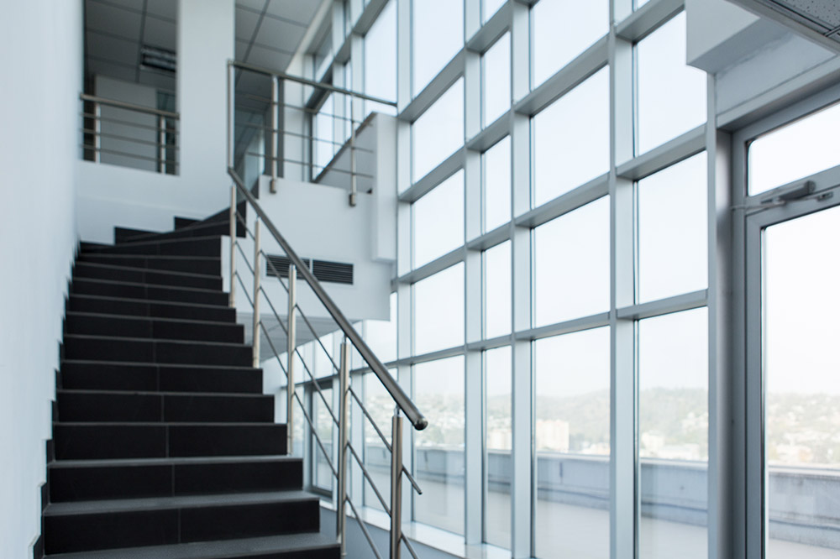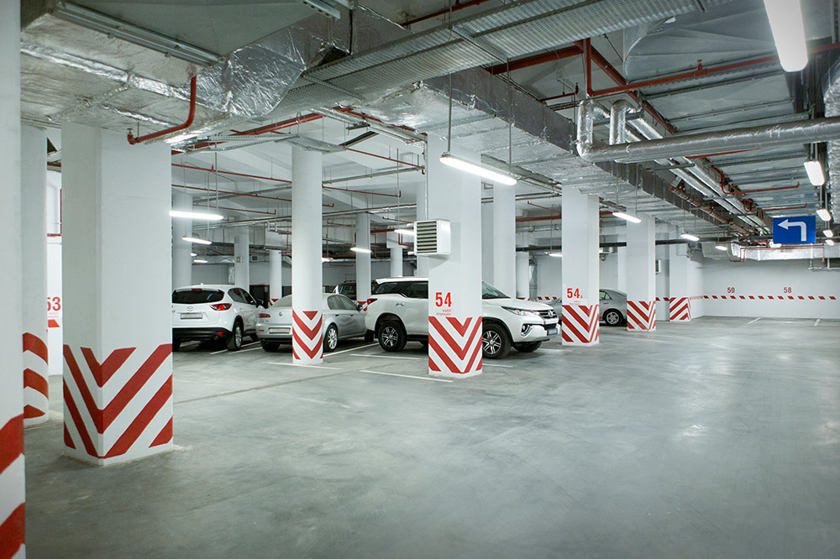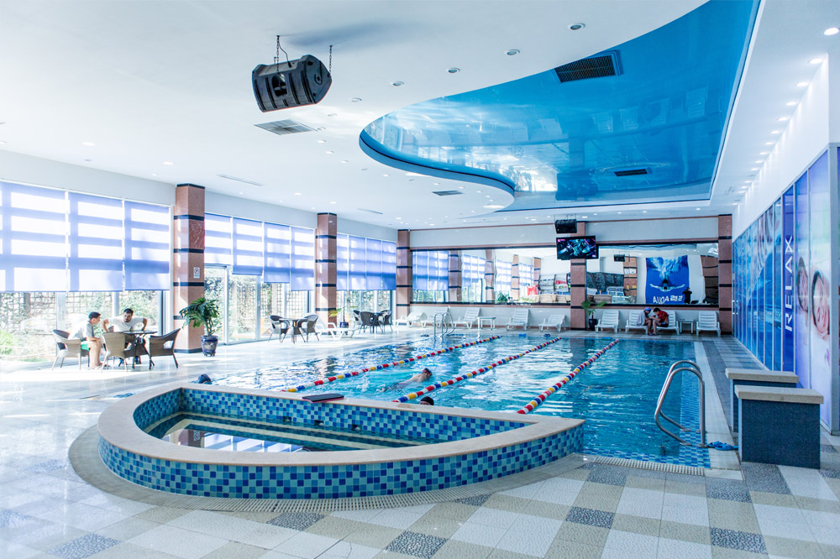Design and architecture
The business center "Sozidanie" is a unique architectural structure is located in the center of the capital's interchange. The basis for building were modern trends in design and construction. The exterior of the business center looks presentable. The strict lines, the huge windows, the metal structures - each detail highlights the high status of the business complex.
The features floor layout and ceilings 2.75 m allow you to rationalize the working area of more than 1000 square meters according to the needs of the client. The installation of additional partitions does not violate the stylish interior of the complex. The view that opens from the windows will inspire you to new accomplishments:the the magnificent sunny Dushanbe as in the palm of your hand.
The building. The structure is L-shaped and consists of two blocks. There are 12 floors in the block "A", and there are 6 levels in the block "B". The blocks are connected by a transition.
The interior. The modern trends in design, pastel colors - what we need for a fruitful workflow, we applied in the design of premises. The great attention was paid to the creation of high-grade lighting, for which artificial and natural light sources are used.
The terraces. There is ideal cozy terraces with gardening for business negotiations with partners . A comfortable atmosphere and fresh air will make the conversation more productive. You can take a break in the middle of a hard working day and look here for a couple of minutes for a pleasant stay.
The parking. The clients have indoor and outdoor parking. The underground parking lot accommodates 121 cars and is located in the basement. There is an open parking for 49 cars In the courtyard . You can go there through the stylobate part of the building, which is a semicircle with a radius of 32.5 m.
The seismic protection. The stability of the building to various seismic loads is guaranteed by the features of the erection of load-bearing structures. The estimated seismicity of the site according to the map of seismic zoning in 9 points on the MSK scale, and it was put in the basis of the project for the construction of a business center. Necessary calculations were carried out according to the certified software complex "SCAD", which operates on the basis of the regulatory framework of the Republic of Tajikistan and CIS countries.



